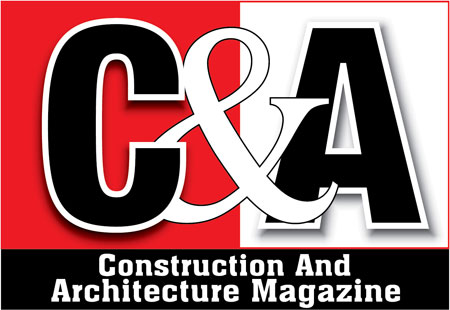The sustainable side: Bhendi Bazaar Redevelopment Project
Globally, cities have acted as the primary drivers of economic growth and development. However, changing times demand a rethink on urban infrastructure. It is important to understand that the concept of green buildings won’t work well in isolation. The key to sustainable development is creating a planned network of residential and commercial spaces that meet the demands of the exponential growth that cities are witnessing. The focus should be on creating an environment that is not only energy efficient, but also utilises resources to the optimum thereby having a positive impact on the quality of life of people. Abbas Master, CEO, SBUT
Saifee Burhani Upliftment Project is a not-for-profit trust formed for the transformation of a 100 year old crippling infrastructure of Bhendi Bazaar into a magnificent, vital, urban setting. This ambitious redevelopment project comprising of 16.5 acres of landform has approximately 250 existing buildings, 1250 shops and 3200 families and will impact the lives of 20,000 people. This Upliftment project was envisioned by the 52nd Dai Al-Mutlaq, His Holiness Dr. Syedna Mohammed Burhanuddin (RA) and is now spearheaded by his son & successor, the 53rd Dai Al-Mutlaq, His Holiness Syedna Mufaddal Saifuddin (TUS).
The project is planned holistically to promote sustainable way of living. Each of the nine sub-cluster will be self –sustained backed with modern technology and e-friendly practices. This include:
- Sewage treatment plant will be installed which will recycle waste water for flushing and cleaning purposes. Apart from saving water, this will reduce the load on the municipal sewage system.
- Despite a moderate increase in population after redevelopment, the introduction of rainwater harvesting will reduce total water consumption in the area.
- Solar-powered lights will be used in streets and public areas like staircases in order to reduce electricity consumption.
- The project will have a waste management mechanism at the locality level.
- Energy efficient power lights will be installed in all flats
Most part of the buildings are designed to face North-South instead of East-West. This will result in minimising the heat ingression and allow better air circulation as well as natural lighting around the buildings. Better air circulation and reduction in heat absorption will eventually minimise the use of air conditioners, saving a huge amount of energy. Also, the project aims towards increasing the green cover of Bazaar which currently has just one tree standing in the area. Post redevelopment, Bhendi Bazaar will have more than 700 trees and shrubs planted that will help in absorbing noise and more importantly improve the quality of air.
In order to provide the tenants with an uplifted lifestyle, there will be a significant rise in open areas, green spaces, play and recreational facilities. To survive the discomfort of traffic jams and mismanagement, narrow and crowded lanes will be replaced by wider roads for the accommodation of tree lined footpaths that will allow better traffic management. Some of the best principles of traffic management have been incorporated in the design. The entire area that comes within the purview of the project is planned holistically to promote sustainable way of living.
The Saifee Burhani Upliftment Project is pre-certified Gold-rated by Indian Green Building council (IGBC) which is LEED’s equivalent building standards.
This redevelopment project will transform Bhendi Bazaar into a diverse sustainable community with a healthy neighborhood creating a vibrant modern urban area which will provide an example and impetus for other urban renewal projects in Mumbai, in India, and throughout the world.

