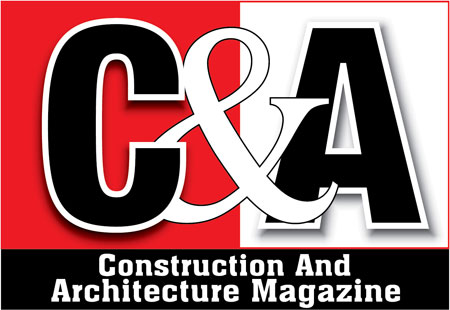A Green Head Office Building
Cement House has just been transformed into a green building. It stands more prominently than before in Mumbai’s busy Churchgate area, flanked by the bustling Churchgate Railway Terminus and the imposing BB&CI Building (now the Western Railway Headquarters).
When ACC was incorporated in 1936, its registered office was in a building called Esplanade House located in Fort, then Mumbai’s main business district. Additional space was taken in the nearby Forbes and Rallis office buildings. The company decided to build its own head office and acquired a plot of land opposite Churchgate Station. An all-India competition in 1938 invited leading architects of the time to submit designs. The design submitted by Ballardie Thompson & Mathews was chosen as the winning entry. Leading newspapers of the time such as Times of India and Free Press Journal published details of the contest with pictures of the winning designs. Ballardie Thompson & Mathews were reputed architects of the time with several notable structures to their credit including EID Parry’s head office Dare House in Chennai,
Construction of the company’s head office building was completed during the Second World War period. The new building was requisitioned for use of the Royal Air Force and vacated only in 1946. When the company finally shifted to its own premises, the address of Cement House was Number 1, Queen’s Road, Churchgate – an imposing address for an imposing building. Later the road was renamed and the building acquired its current address of 121, Maharshi Karve Road.
Project Orchid
Cement House was taken up for renovation in 2008, with Knight Frank India, as project management consultants and Niteen Parulekar Associates Limited as the architects. The complex assignment of renovating and refurbishing the old building was titled Project Orchid. The project’s aim was to retain the building’s art deco façade but transform the interiors into an contemporary workplace that is energy-efficient and exemplary of ACC’s rich tradition and values. The 70-year old building has now become a well equipped and ultra modern office. This work involved modernization of all the elements of this structure with added features of intelligent lighting, climate and access control, state-of-the-art office equipment and utilities, modular furniture, workstations and well equipped conference rooms.
Unfolding Space
The best part of the refurbishment is an open office plan with no cabins or cubicles. A central shaft in the core of the building has been redesigned to serve as a ready-made grand atrium around which offices on each floor are laid out. All employees from the junior most to the Managing Director of the company now sit in open spaces. While many companies in India have had open office plans, especially banks and travel houses, few if any of them have chief executives seated in open spaces.
Storage and utility areas on each floor are aggregated and located as a common facility. All these now leave substantial space for use as open corridors, lounges and just open spaces. The ample use of glass further accentuates the sense of space. Three unused terraces in the building have been converted into green roof gardens complete with thick grass, cobble-stones, pathways, flowers and even palm trees. Sturdy native plant species have been chosen that conserve water.
Energy Conservation
The building’s interior décor maximizes the use of daylight rarely seen in large buildings of this kind. The absence of partitions, the wide windows and the huge central atrium have together flooded the office interiors with natural daylight that make electric lights redundant for most of the day. Optical and motion sensors provide automatically controlled lighting to workspaces based on occupancy. Similarly the new air-conditioning systems regulate the flow of cool air depending on ambient temperature and occupancy in different sections of the office. The use of solar water heaters together with daylight harvesting, intelligent lighting and cooling systems help reduce overall energy consumption by 25 per cent.
Recycled Elegance
The materials selected for use in flooring, ceiling, furniture, wall coverings, carpets, partitions and various housekeeping items are non-toxic and mostly high in their recycled content or amenable to future recycling. Only low Volatile Organic Compound paints, adhesives and sealants have been used to safeguard the indoor environment:
Comforts & Amenities
Employees now eat in comfort in a spacious new canteen that boasts a state-of-the-art kitchen. Other amenities include a mini-gymnasium, break-out areas and coffee lounges on every floor. Visitors are made to feel welcome with soft piped music and television screens in the reception and in the lobbies on every floor.
Preserving Legacy
The façade has been refurbished to enhance the building’s heritage appeal. The rich legacy of ACC lives on in the Nani Palkhivala Hall that was the board room of the organization. Adequate care has been taken to preserve and embellish the room, its large oval table and leather-upholstered chairs that still echoes with the memories of its founding fathers, whose portraits adorn the room’s veneered walls.
A Modern Office
In its new renovated identity, Cement House is quite probably among the most modern offices in Mumbai. There are brand new conference halls, meeting rooms and breakout areas in every floor. Each conference room has the latest facilities in video projection, telephone conferencing and video-conferencing. Each room is named after one of ACC’s many cement plants across India.
A Green Building
Cement House has been awarded the Gold Shield under LEED New Construction & Major Renovation rating of the Indian Green Building Council. It is the first project in the country to be registered under the criteria of major renovation of an existing building. The transformation of Cement House visibly demonstrates ACC’s culture of being a planet-friendly organisation without boundaries which fosters teamwork and effective communication.


